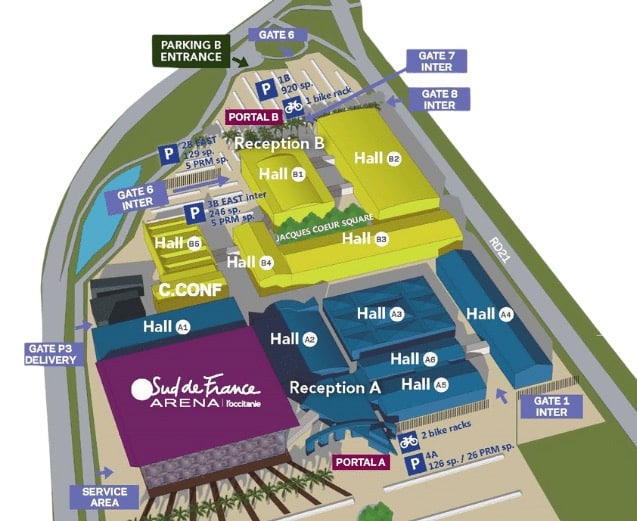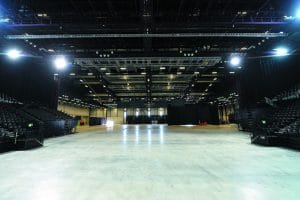Sud de France Arena
France’s third-largest multi-purpose venue, the Sud de France Arena is the ideal venue for shows, concerts, large-scale conventions and congresses, sports events, trade shows…
With 23 premium VIP boxes, it is also a sought-after venue for public relations operations and hospitality events.


- Hall area 3,200 m²
- Area Hall A1 / Backstage 4,800 sq.m.
- Maximum height 19 m
- Multi-purpose hall with movable bleachers
Key features of the Sud de France Arena
- 2,200 sqm reception hall filled with natural light, featuring bars and fast-food areas
- 4,800 sqm adjoining Hall A1
- Fully modular hall for all types of events, with retractable and movable bleachers
- Integrated TV network and 4-sided central video cube
- Reception area
- 5 upstairs offices
- Security control room, infirmary, changing rooms, ATM
- Direct access to Parking Lot A
- Fully air-conditioned venue
- 10,000 sqm of photovoltaic roof panels
An ideal venue for shows, sports events, and large-scale conventions
Technical details
room surface area
3 200 sqm
surface area hall a1
4 800 sqm
Maximum height
19 m
lobby
2 200 sqm
2 corridors
950 sqm each on ground floor
floor load
2,000 kg/sqm
Download the technical data sheets
At the sud de france arena
HALL A1
A fully-fledged exhibition hall or backstage area of the Sud de France Arena, this space can be used in a variety of ways depending on your event’s needs: as an exhibition area for large-scale trade shows or conventions, as a catering space, or as a training zone for sporting events…

- Hall area 3,200 m²
- Area Hall A1 / Backstage 4,800 sq.m.
- Maximum height 19 m
- Multi-purpose hall with movable bleachers
The advantages of hall a1
- 4,800 sqm in one piece
- Integrated into the Sud de France Arena
- Smooth concrete slab
- Retractable and movable bleachers can be used to build an amphitheatre for 300 to 600 people
- Truck access facilitated by 7 wide access doors
Ideal space for organizing your congress/exhibition






