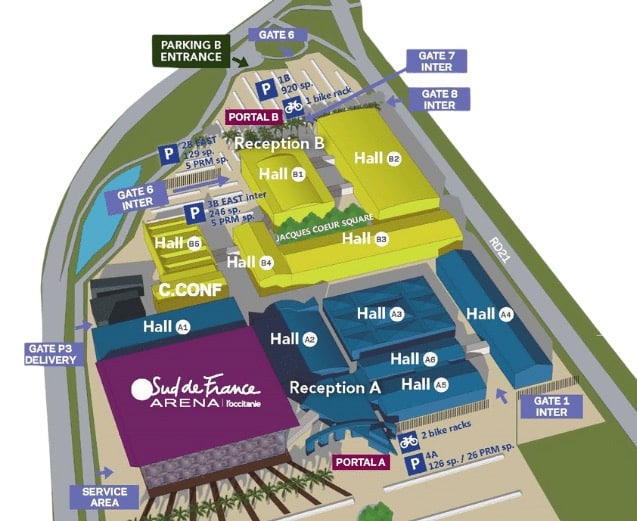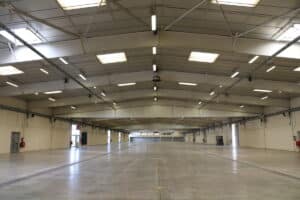To provide the best experiences, we use technologies such as cookies to store and/or access device information. Consenting to these technologies will allow us to process data such as browsing behavior or unique IDs on this site. Not consenting or withdrawing consent can have a negative effect on certain features and functions.
Storage or technical access is strictly necessary for the legitimate purpose of enabling the use of a specific service explicitly requested by the subscriber or user, or for the sole purpose of transmitting a communication over an electronic communications network.
Storage or technical access is necessary for the legitimate purpose of storing preferences not requested by the subscriber or user.
Storage or technical access used exclusively for statistical purposes.
Storage or technical access used exclusively for anonymous statistical purposes. In the absence of a subpoena, voluntary compliance by your ISP or additional third-party records, information stored or retrieved for this sole purpose generally cannot be used to identify you.
Storage or technical access is necessary to create user profiles in order to send advertisements, or to track the user on a website or on several websites with similar marketing purposes.







