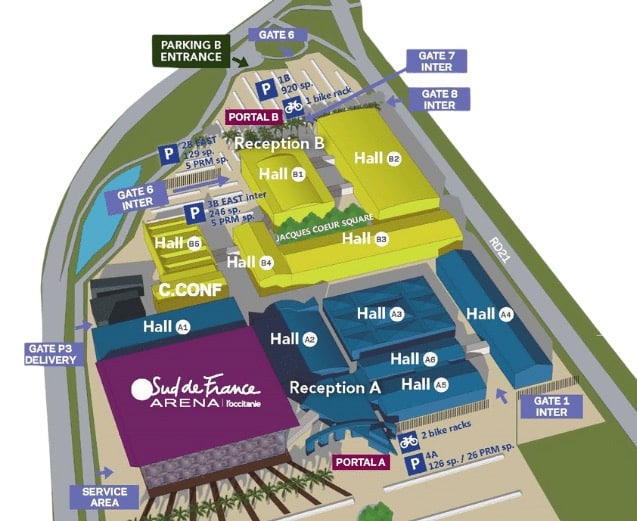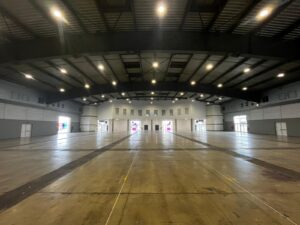Ideally located and directly accessible from reception hall A, this space features a glassed-in mezzanine overlooking the exhibition area, enabling original staging of your events.

HALL A2

HALL A2
- Surface area 3,500 m²
- Maximum height 8.76 m
Key features of HALL A2
- 380 m² glazed mezzanine accessible by staircase and elevator, equipped with a catering area and cold room
- Communicating with reception A in luminous covered passageway
- 55 sqm catering office
Ideal for organizing your trade show
Technical details
surface area
3 500 sqm
length
80 m
width
45 m
maximum height
8,76 m
floor load
2,000 kg/sqm





